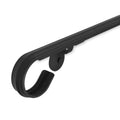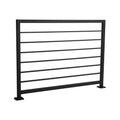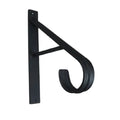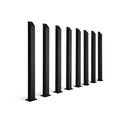Ever wondered what actually holds your stairs up? That’s the stair stringer. It’s the long, angled board that runs along the side of your steps, supporting the treads (the part you step on) and risers (the vertical parts). Think of it as the backbone of your staircase - it keeps everything in place and makes sure your stairs are safe to use.
If you’re building your own stairs, getting the stringers right is one of the most important steps. The spacing, the cuts, even the type of wood you use - it all matters. Do it right, and you’ll have strong, safe stairs that feel good to walk on.
Choosing the Right Lumber for Stair Stringers
Why are 2x12s the industry standard?
A 2x12 is the standard for stair stringers because it’s strong, sturdy, and has enough depth to support proper step cuts without weakening the board. It can handle the weight of people walking up and down daily, keeping the stairs stable and safe. The extra thickness also helps prevent sagging over time, making it a reliable choice for both indoor and outdoor stairs.
Can you use 2x10s? Pros and cons
You can use 2x10s for stair stringers, but it’s not always the best choice. The main issue is that a 2x10 doesn’t have as much depth, so when you cut out the steps, you’re left with less wood, which can make the stringer weaker. This might be fine for short, low-traffic stairs, but for anything longer or more frequently used, it could lead to sagging or instability over time. If you’re set on using 2x10s, you’ll likely need extra stringers placed between the two that hold the ends to help distribute the weight and keep everything solid.
Best wood types for durability
When it comes to durability, not all wood is created equal. Pressure-treated pine is one of the most common choices, especially for outdoor stairs, because it’s resistant to rot, moisture, and insects. It’s also budget-friendly, making it a solid option for most DIY projects. Redwood is another great pick—it naturally resists decay and pests without needing chemical treatment, plus it looks great if you want a more polished finish. If you’re after something extra tough, white oak is a powerhouse. It’s dense, strong, and holds up well against wear and tear, making it a top choice for high-traffic stairs.
How Many Stringers Do You Need?
Standard spacing for stair stringers
The standard spacing for stair stringers is usually 16 inches on center, meaning the distance from the center of one stringer to the center of the next is 16 inches. This provides enough support for most stair treads, keeping them from flexing or feeling unstable. For wider stairs or if you’re using thinner treads, you might need to reduce the spacing to 12 inches on center for extra strength.
How width affects the number of stringers
The wider the stairs, the more stringers you’ll need to keep them stable. For standard-width stairs (around 3 feet), three stringers—one on each end and one in the middle—are usually enough. If the stairs are wider than 3 feet, extra stringers should be added in between to prevent the treads from sagging or flexing under weight. As a general rule, you want a stringer every 16 inches or less to make sure the steps stay strong and comfortable to walk on.
How to Calculate & Cut Stair Stringers
-
Measure the total rise
To measure the total rise of your stairs, you’ll need a tape measure and possibly a level if the ground isn’t even. Start by measuring from the top of the deck (or the surface you’re stepping up to) straight down to the ground where the bottom step will sit. Make sure you’re measuring vertically, not at an angle—if the ground slopes, take the measurement from the highest point where the stairs will land. If you’re building on an uneven surface, a long level can help you get an accurate height by marking a consistent starting point. This total rise measurement is the key number you’ll use to figure out how many steps you need.
-
Determine the number of steps
With the first step, we already prepared for this. Next, take the total rise measurement and divide it by the ideal riser height, which is usually 7 to 7.5 inches for comfortable steps. For example, if your total rise is 35 inches, dividing by 7 inches gives you five steps. If the number isn’t a whole number, round up and slightly adjust the riser height to make everything even. A calculator makes this quick, but double-check your math to avoid awkward or uneven steps.
-
Calculate the total run
To calculate the total run, multiply the number of steps by the ideal tread depth, which is usually 10 to 11 inches for comfortable footing. For example, if you have five steps and use 10-inch treads, your total run will be 50 inches. Make sure there’s enough space for this distance where you’re building—if not, you may need to adjust the tread depth slightly.
-
Mark the stringer
A framing square is the go-to tool for marking stair stringers. It’s a large, L-shaped metal ruler that helps you get precise right angles, which is exactly what you need for marking out your step cuts. To use it, line up one side of the square with the riser height and the other with the tread depth based on your measurements. Then, draw along the edges to create the step outline. Repeat this process down the board, making sure each mark stays consistent.
-
Cut the stringer
Cutting the stair stringer is one of the most critical steps. To start, use a circular saw to make the straight cuts along your marked lines, but don’t go past the corners. Since a circular saw has a round blade, it leaves small uncut sections in the corners—finishing those with a hand saw or jigsaw will give you clean cuts without overcutting, which can weaken the stringer. Avoid cutting too deep into the board, as removing too much material can make the stringer fragile. If you’re not experienced with a circular saw, it’s best to ask for help or have someone with experience guide you to avoid mistakes. Once all the cuts are done, test the fit before using it as a template for the remaining stringers. Sanding down rough edges can also help prevent cracks or splintering over time.
Common Mistakes to Avoid
I like to give tips and advice throughout these articles to help you get things right the first time, but mistakes can still happen. To save you time and frustration, here are some common mistakes people run into and a few extra tips to help you avoid them.
-
Forgetting to Account for Flooring Thickness
When measuring for stringers, it's crucial to consider the thickness of the finished flooring—both at the top and bottom of the stairs. Neglecting this can lead to uneven steps, as the added height of materials like tile or carpet can throw off your calculations. Always measure from the finished floor to ensure each step is consistent.
-
Improper Fastening of Railings
Using incorrect fasteners, such as drywall screws, to attach railings can compromise the safety and stability of the staircase. These screws aren't designed to handle the shear loads that railings require. Instead, use dedicated stair bolts or approved fasteners specified for this purpose to ensure a secure and durable connection.
-
Inadequate Footings for Stringers
Placing stringers directly on the ground without proper concrete footings can lead to moisture wicking, rot, and eventual failure of the stairs. It's essential to install stringers on concrete landings with appropriate frost footings to prevent decay and maintain structural integrity over time.
Conclusion
Building a staircase from scratch can seem like a big task, but taking it step by step makes all the difference. It all comes down to careful planning and getting the basics right. I hope this article gives you a nice start.
To get expert help with your project or to explore our full range of premium handrails, contact us or browse our handrail collection today.























