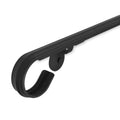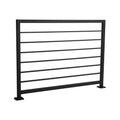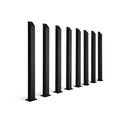We’ve covered handrail safety requirements in some of our previous articles, but it’s a topic that never loses its importance. As someone who’s spent years working in this field, I’ve seen firsthand how crucial handrails are for safety. Whether it be a home staircase or a commercial setup, knowing when a handrail is needed and how many steps this applies to is not just all about the code; it's about saving lives. Today, I want to break down the key points you need to know to keep your stairs safe and compliant.
The Difference Between Handrails and Guardrail
When talking about safety, people can sometimes make mistakes about what counts as a handrail, often confusing them with guardrails. The difference between the two is pretty straightforward. Handrails are there to help people grip and steady themselves while going up or down stairs—they’re meant to be held onto for support. Guardrails, on the other hand, act as a safety barrier to keep people from falling off the edge of a raised surface, like a balcony or a landing. In simple terms, you hold a handrail, and a guardrail keeps you from falling.

What Are the Specific Requirements for Handrails?
Number of Steps/Risers
When it comes to the number of steps or risers, there are common thresholds for when handrails are required. Typically, if a staircase has four or more risers, a handrail is needed. This rule exists to reduce the risk of falls and provide support where it’s most needed. Over the years, I’ve noticed many clients tend to ignore this requirement, thinking it’s unnecessary when there are only a few steps. But even a short staircase can pose a risk, and that’s exactly why this guideline is in place.
Stair Width
Stair width is another important factor in determining handrail requirements. OSHA regulation requires that temporary stairways used during construction have landings that are at least 30 inches deep and a minimum width of 22 inches. Additionally, for every 12 feet or less of vertical rise, a landing must be provided. For added safety, it’s recommended to consider handrails on both sides when stairs are heavily used, in public areas, or if there are elderly or disabled individuals who may need more support.
Stair Location
Interior Stairs:
- Handrail Height: Handrails are usually placed 34 to 38 inches above the stair nosing, but the height or design can change based on the building’s layout.
- Handrail Presence: Stairs with four or more risers generally require at least one handrail.
- Width Considerations: For stairways wider than 44 inches, handrails are often required on both sides.
Exterior Stairs:
- Handrail Height: Similar to interior stairs, exterior handrails are usually required to be between 34 and 38 inches in height.
- Handrail Presence: Exterior stairs with two or more risers often require handrails.
- Additional Considerations: Due to exposure to weather conditions, exterior stairs may have additional requirements to ensure safety, such as non-slip surfaces and proper drainage to prevent water accumulation.
Note: All the requirements mentioned above need to be checked against local codes, as they can vary by location. What works in one place may not be allowed elsewhere. Always verify local regulations to ensure everything is safe and compliant.
Handrail Design and Installation Standards
Clearance from Wall
There’s a required distance between the handrail and the wall to make sure people can grip it properly. It should be at least 1.5 inches away from the wall. This gap prevents fingers from getting trapped and allows for a firm hold.
Grip Size and Shape
Handrails need to be easy to grip so people can hold on safely. This usually means they have to be the right shape and size to fit comfortably in your hand, like round or slightly rounded shapes. Most rules say they can’t be more than about 2 inches thick, so they’re not too big to hold.
Continuity and Extensions
Continuous handrails are important because they give consistent support along the entire length of the stairs. There shouldn’t be breaks or gaps where people could lose their grip. Proper extensions at the ends are also necessary, as they make it easier to grab onto the handrail when stepping on or off the stairs.
Exceptions and Special Considerations
Spiral and Winder Stairs
Spiral and winder stairs often come with their own set of rules and exemptions due to their unique shapes. Unlike standard stairs, they might not need handrails on both sides, but they must have at least one that’s continuous. For example, in some cases, the handrail might be allowed to have a different height range or a specific grip design to accommodate the curve.

Historical Buildings
Since these structures were built under different standards, strict modern codes may not always apply. For example, a historical staircase might be allowed to keep its original handrail height or design - even if it doesn’t meet today’s standards. These adjustments help preserve the character of the building while still aiming to maintain reasonable safety.
Accessibility Standards
Accessibility standards, especially for ADA compliance, come with additional requirements to ensure that everyone, including people with disabilities, can use stairs safely. Since we went over ADA guidelines regarding handrail height, distance from the wall etc., one more thing left to mention is that handrails must extend at least 12 inches beyond the top riser and continue the slope of the stair run for the bottom riser, providing extra support for users stepping on or off the stairs.
Conclusion
Before installing handrails or remodeling, it’s important to do your research. Start by checking your local building codes, which you can often find through your city or county’s website or building department. National standards, like those set by the International Building Code (IBC) or the Americans with Disabilities Act (ADA), are also good references. If you have any questions or need guidance, feel free to reach out to us at SI Handrails. We’re happy to help and also invite you to browse our range of custom wrought iron handrails to find the perfect fit for your project.
Frequently Asked Questions
1. What materials are best for handrails?
Common materials include wood, metal, and plastic. The choice depends on factors like durability, aesthetics, and maintenance needs.
2. How do I measure the correct height for a handrail?
Measure height vertically from the stair nosing (the front edge of the step) to the top of the handrail. Standard heights typically range between 34 and 38 inches.
3. Are there specific handrail requirements for ramps?
Yes, ramps often require handrails on both sides, and they must extend beyond the top and bottom of the ramp to provide support.
4. Can I install a handrail myself, or should I hire a professional?
You can install a handrail yourself, but hiring a professional makes sure it meets local codes and is safely installed.
5. How often should handrails be inspected for safety?
It's advisable to inspect handrails at least once a year for signs of wear, damage, or looseness to maintain safety and compliance.























